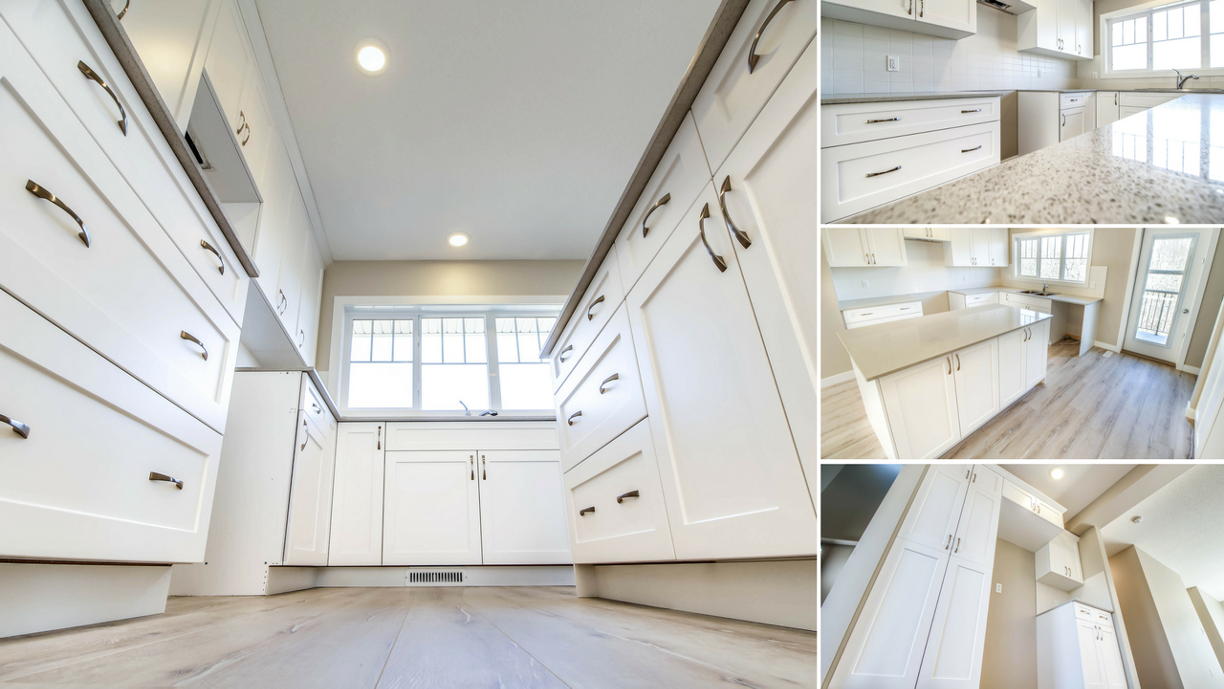 StreetSide Development has built one of their most popular floor plans called the Essex.
StreetSide Development has built one of their most popular floor plans called the Essex. This floor plan features the popular dual master bedroom retreats plus a den on the main level and is just under 1,500 sqft. This home has many upgrades and special features...but one of the MOST noticeable is the spacious, open kitchen and the abundance of white cabinetry.
The kitchen is a bakers dream not only because of all of the storage and pot/pan drawers...but also because it has a large center island with more than enough room to prep, but the kitchen sink also overlooks the ravine & green space that it backs onto.
Literally a picturesque view on every level :)
One of the elements that StreetSide Developments knew was important for home buyers is storage, and parking. This particular model has a double attached 20x22 garage that's large enough to fit most trucks.
This home is phenomenal value and right now until the end of May, there is the SPECIAL builder promo that drops the price by over $13,000. You can check out the full listing and details here and You can watch the full video tour below.
As always, if You have any questions about this home, or any others that StreetSide Developments offers in the Altius town home community in Spruce Grove You can give me a call or text directly...or send me an email here and I will get back to You ASAP.
